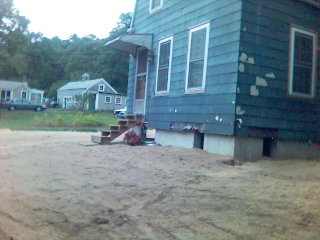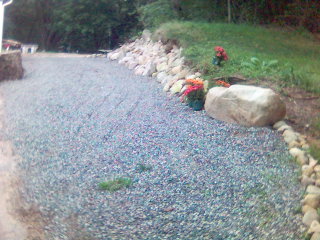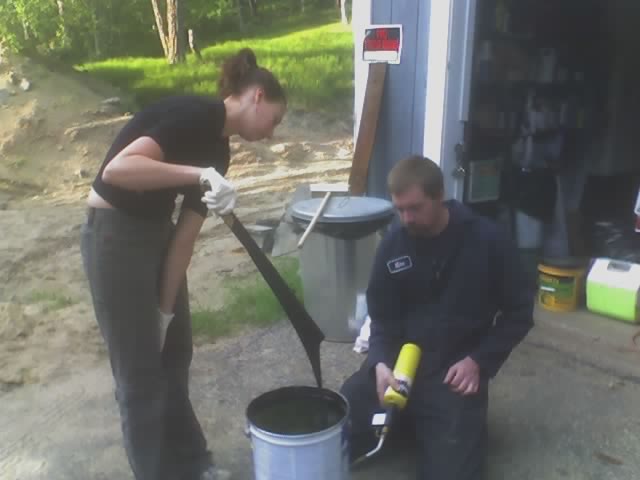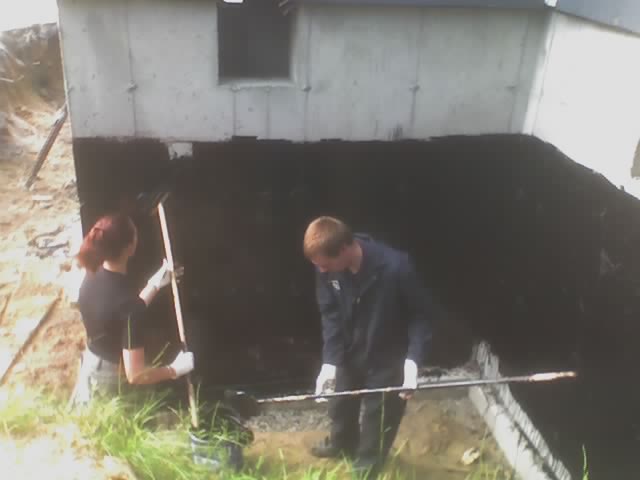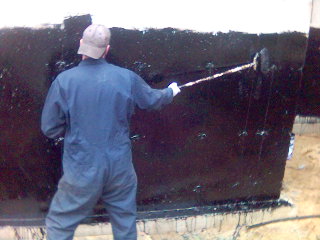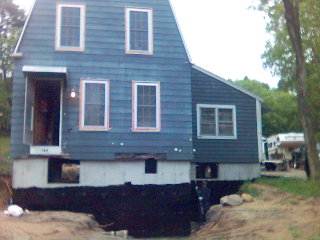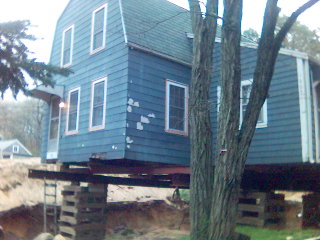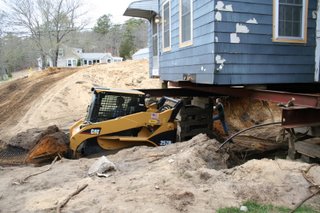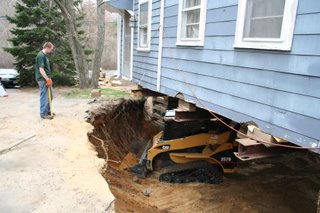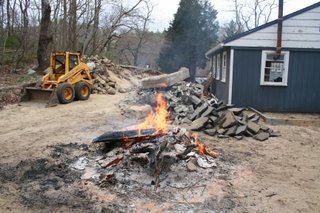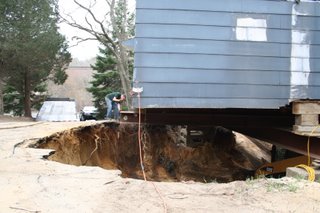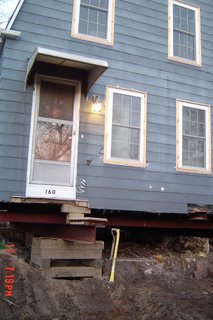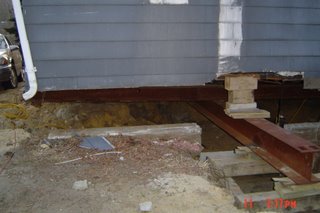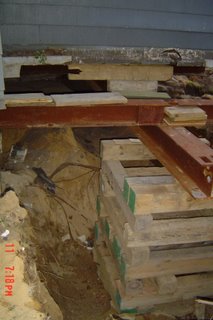Ah, didn't you enjoy my lovely poem yesterday? I enjoyed rhyming out my frustration. But in all honesty, I've been enjoying catching up on these little things because it really makes me feel like I'm getting stuff done.
All this week I've set myself to the task of purchasing and installing wall and switch plates. I even purchased a couple fan controls and dimmers, which Mike was nice enough to install for me on Wednesday. It feels good to flip a switch without fear of accidentally poking live wires. Plus, the outlets and switches look soooo much better.
At this rate, if I continue taking on at least a couple small tasks per week - I'll make great progress through the winter and be well positioned to begin work on the house's exterior and/or the bathroom in spring.
Yesterday I also checked out Lumber Liquidators - just because I like to check out their current prices on hardwood every once and again. Wouldn't you know, they had a beautiful pre-finished hardwood on sale for $1.99 per sq ft?! It was a gorgeous mahogany with a hint of cherry red. I just love it. I'm contemplating making the calculations for the house - upstairs and down. I know it would probably be around $2000. And I know I shouldn't be spending around $2000 when I have to contribute $2000 to my IRA or else my parents are going to annoy me about for a zillion years.
I know retirement is important - especially since Mike is getting to be almost 30 and the cost of everything is only going to go up - so we'll need over a million dollars saved.... I've heard this speech over and over.
But I could always get the Lumber Liquidators credit card. I did pay off my home depot card recently. No interest for a year - and I could pay the $2000 over one year to avoid interest entirely. AND - we are selling that Tacoma of Mike's.
I'll have to talk it over with him. $1.99 per sq ft for beautiful pre-finished like that is hard to pass up.
THAT would be a BIG small thing to get accomplished.
13 products that will make your life easier
-
Bookmark this travel packing list because you’ll want to refer to it as
your trip gets closer. It’ll serve as a tool to tell you exactly what to
pack, whet...
1 year ago











