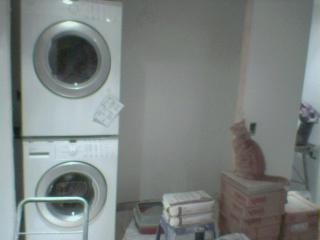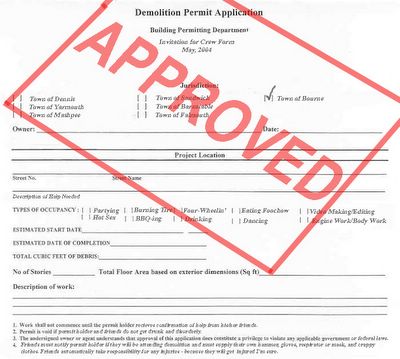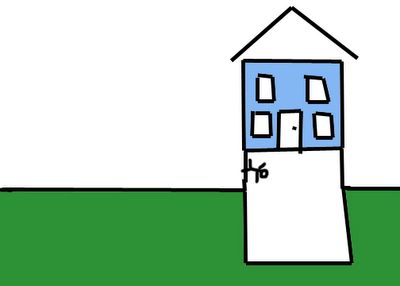Alrighty Mr. House Mover. My closing is set for next Thursday at 10am at mi casa. Money will be in our joint accout as of 5 days later. You said you wanted to do this job this summer... news flash! THIS is this summer. In fact, this is the last month of this summer, unless your summer extends until October. Or does it? Do I know my seasons? Should I go back to kindergarden and look at the seasons chart? When's the salsa? You know, the summer and winter salsa?
Maybe I'm excessive in calling September fall, but I just think of back to school, dropping temperatures, and early sunsets when I think of September. I am so eager to get this job done. It takes 5 weeks. During those 5 weeks I have to live with Mike's parents. It's not a bad thing... but his damn brother just pisses me off - and the dogs too. They stress out poor Kamikazee and he gets depressed and meows a lot.
13 products that will make your life easier
-
Bookmark this travel packing list because you’ll want to refer to it as
your trip gets closer. It’ll serve as a tool to tell you exactly what to
pack, whet...
1 year ago




















