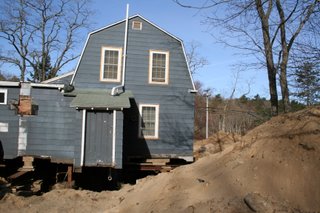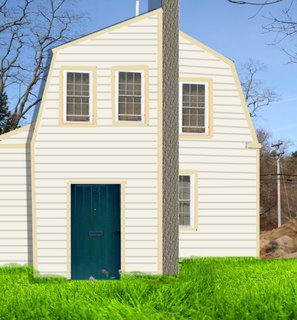Don't you love it? I hate knowing that there's a million things to do, but I can't do anything about any of them.
Anyway, whilst I was bored, I went into photoshop and did a quick bathroom addition rendition. I know the quality is mediocre, but I just wanted to see how it looked.
So here is a pic of the back of the house from the house lift so you can get an idea of its current structure.
 And here is the photoshopped version I just finished.
And here is the photoshopped version I just finished. So, as I said, it's not perfect. I'm not a designer by any stretch of the imagination. But you can see how it would look if we stacked a second bath on top of the original bathroom, following the roof line of the house. AND - with the addition of the chimney for a woodstove. I'll show it to Mike tonight and see if this was what he had in mind. The green door actually would go down into the basement - this area functions as our bulkhead too. (Just in case you thought it was weird that a bathroom had a door to the outside.)
So, as I said, it's not perfect. I'm not a designer by any stretch of the imagination. But you can see how it would look if we stacked a second bath on top of the original bathroom, following the roof line of the house. AND - with the addition of the chimney for a woodstove. I'll show it to Mike tonight and see if this was what he had in mind. The green door actually would go down into the basement - this area functions as our bulkhead too. (Just in case you thought it was weird that a bathroom had a door to the outside.)







2 comments:
I think the idea of a woodstove is great. My one suggestion would be to try and get more of the chimney, or pipe (whatever the case may be) actually inside the house structure. This will allow you to gain more of the heat potential rather then letting it all escape to the outside.
That's a really great idea. I wonder if we can do that with the same material we used for our furnace chimney. It's a modular cement and terra cotta system, where you stack the cement pieces around the terra cotta pieces. Then surround the thing with fake brick or stone - any look you want.
Post a Comment